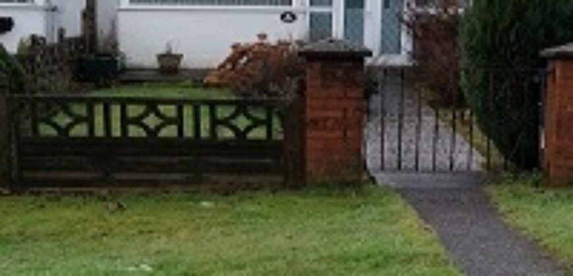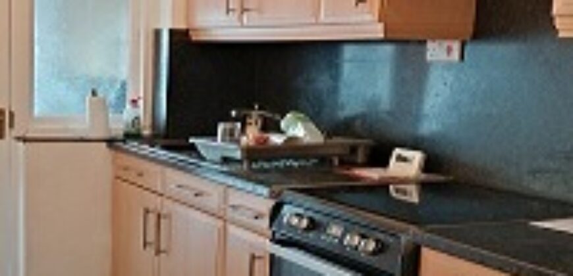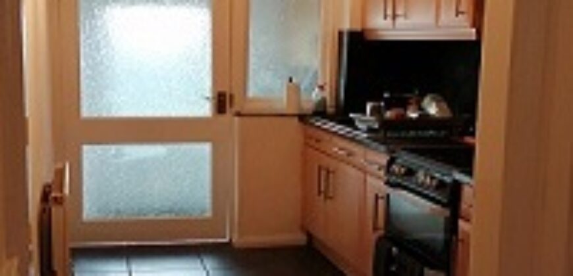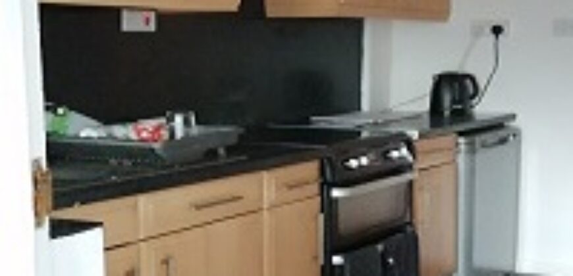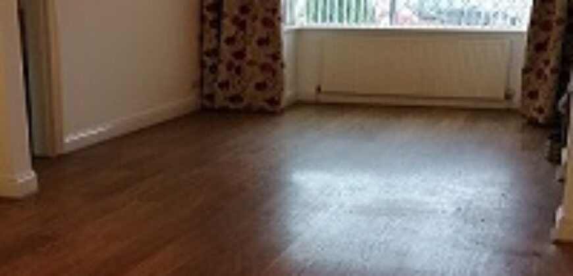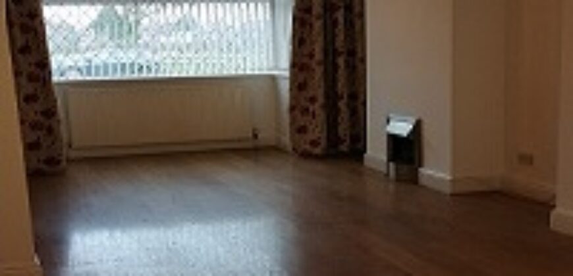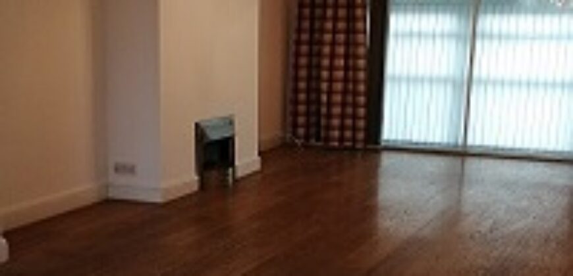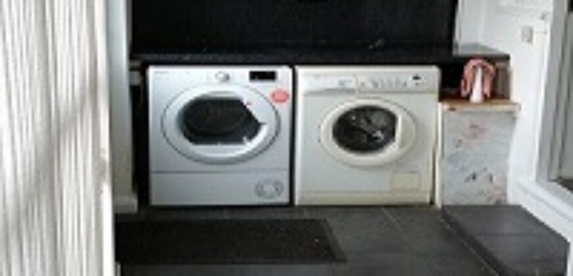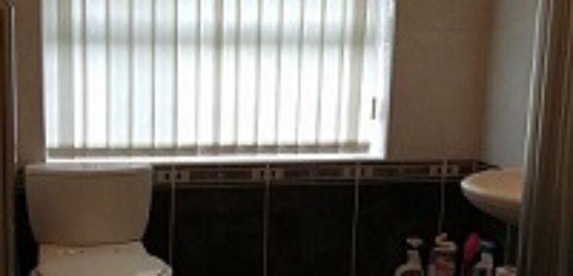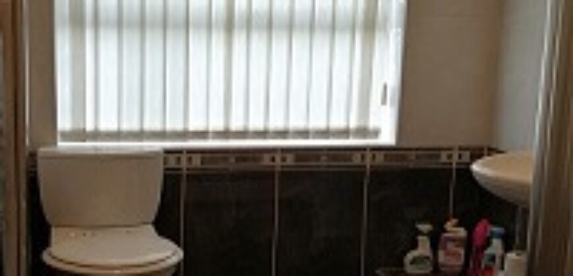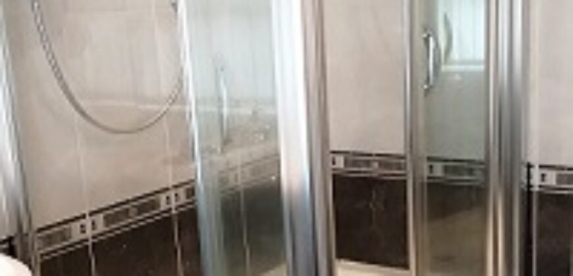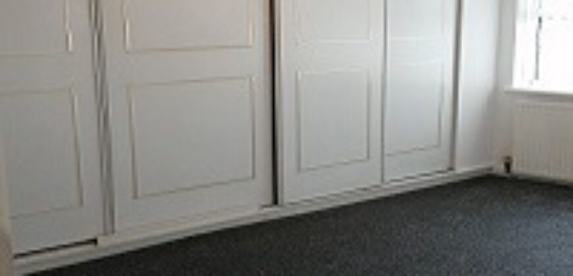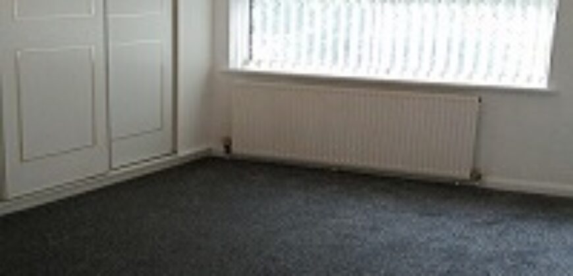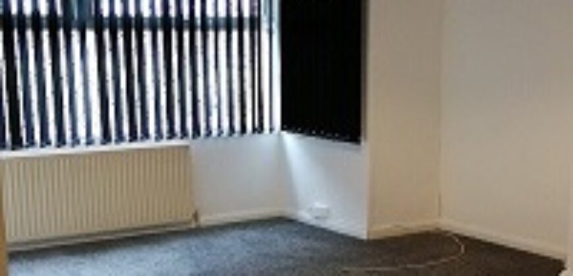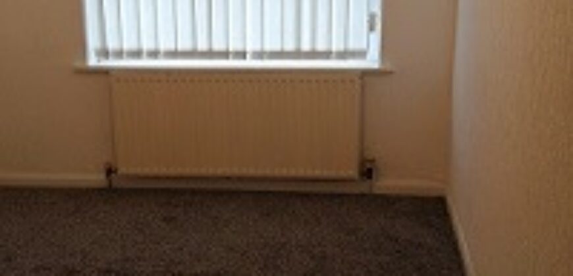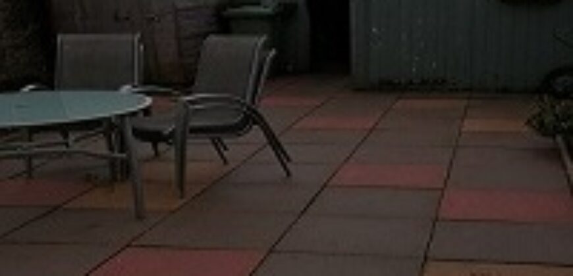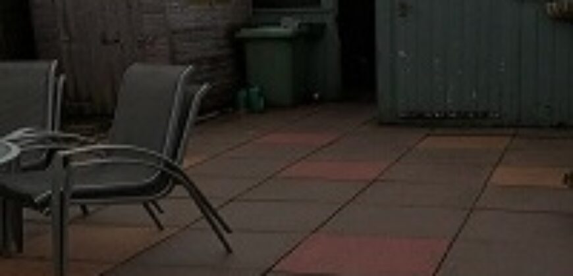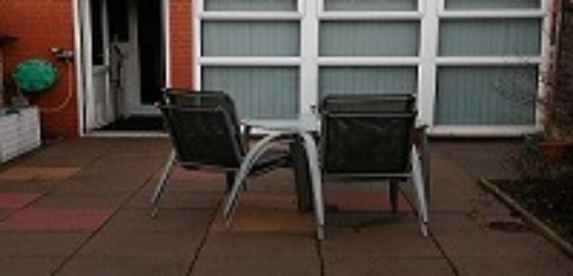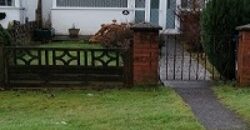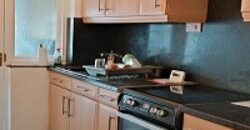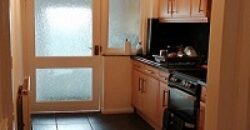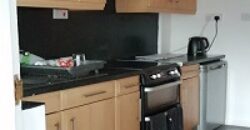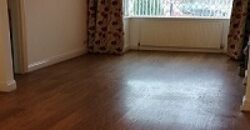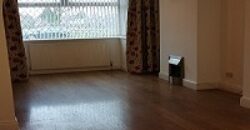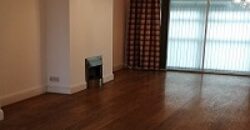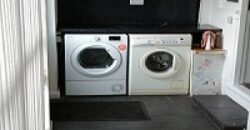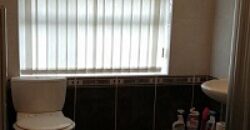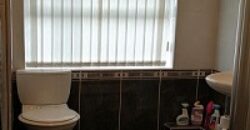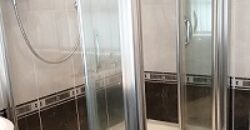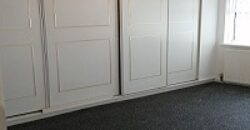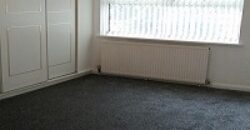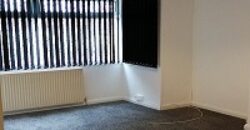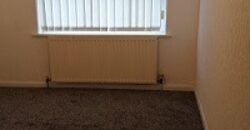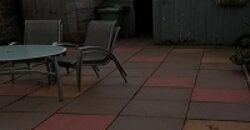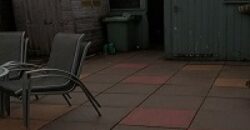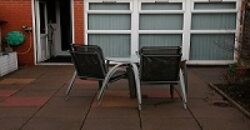Description
The property is set back from the road opposite Daisy Farm Park, behind a fore garden with paved footpath leading to
Porch Being UPVC double glazed with a hardwood door leading to
Hallway With ceiling light point, meter cupboards, stairs leading to first floor, under stairs storage cupboard and doors to
Through Lounge / Diner 26′ 10″ x 10′ 9″ (8.18m x 3.28m) With double glazed bay window to front, ceiling light point and a feature fireplace housing a Flame effect electric fire and double gazed sliding door opening into the conservatory / Utility
Kitchen 9′ 11″ x 5′ 9″ (3.01m x 1.76m) with a modern range of eye level and base units with a work surface over incorporating a sink and drainer unit, further incorporating a freestanding Electric cooker, ceiling light point, panel splash back areas and single glazed window and door and steps leading down to
Conservatory / Utility 16′ 1″ x 5′ 9″ (4.90m x 1.75m) Double glazed windows to rear, door to garden, ceiling light point, wall and base storage cupboard with plumbing for Washing machine and tumble dryer. Wall mounted Combi-central heating boiler
Landing With access to spacious loft light point and doors to
Bedroom One to Rear 13′ 11″ x 10′ 9″ (4.25m x 3.24m (into Wardrobe)) With double glazed window to rear, ceiling light point and fitted sliding wardrobes
Bedroom Two to Front 14′ 1″ x 10′ 4″ (4.28m x 3.16m) With double glazed window to front, ceiling light point and a range of fitted wardrobes
Bedroom Three to Front 8′ 8″ x 6′ 5″ (2.63m x 1.95m) With double glazed window to front and ceiling light point
Shower room Fitted with a double shower cubicle with an electric shower, low flush W.C, pedestal wash hand basin, obscure double glazed window to rear, ceiling light point, fully tiled floor to ceiling
Rear Garden Being paved for low maintenance with fenced boundaries, gated rear access and access to
Double Width Garage With personal door to rear and parking for two vehicles
Tenure We are advised by the vendor that the property is freehold, but are awaiting confirmation from the vendor’s solicitor. We would strongly advise all interested parties to obtain verification through their own solicitor or legal representative. EPC supplied by vendor
Property misdescriptions act: Smart Estates have not tested any equipment, fixtures, fittings or services mentioned and do not by these Particulars or otherwise verify or warrant that they are in working order. All measurements listed are given as an approximate guide and must be carefully checked by and verified by any Prospective Purchaser. These particulars form no part of any sale contract.
Address
- Country: United Kingdom
- Province / State: England
- City / Town: Birmingham
- Neighborhood: Maypole Lane
- Postal code / ZIP: B14
- Property ID 5179
- Price £219,950
- Property Type House
- Property status For Sale
- Bedrooms 3
- Bathrooms 1

